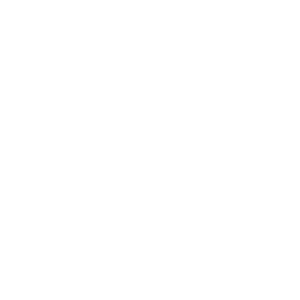The concept design for the proposed 2B+G+4P+45, 74,500sqm BUA office tower along Sheik Zayed Road offers spectacular 360 degree views over the city of Dubai as well as nearby gulf. The typical floor level is elliptically shaped so that vertical transportation and all other required secondary rooms are organized centrally around a core whereas all remaining office spaces are economically and naturally lit. The curtain wall façade has integrated sun blinds as well as feature lighting.

