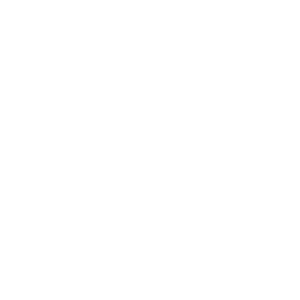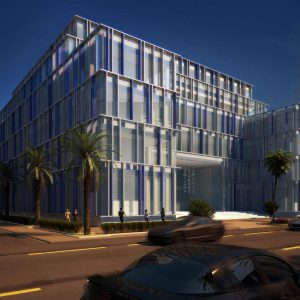The concept design for this 2B+G+5, 22,500sqm BUA office building in Dubai follows the urban block structure of Al Barsha and opens inwards to a green court yard. This allows natural lighting for all office areas and creates a comfortable outdoor environment for employees and visitors alike. A two leveled bridge connects both wings on second and third level whereas level four and five are slightly recessed in order to create surrounding balconies for higher quality executive offices.



