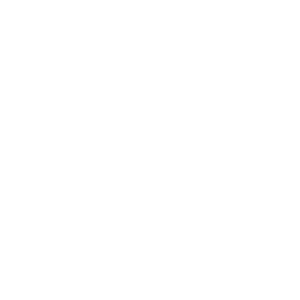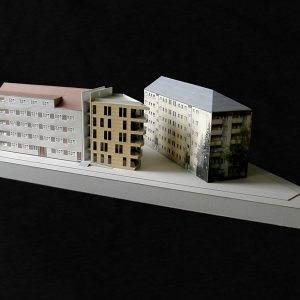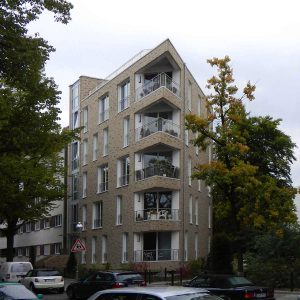The design and construction of the B+G+4, 840sqm BUA residential building fills the last void left open after WWII reconstruction of the building block along Salzbrunner Strasse and Hohenzollern Damm, Berlin. The building is structured with a vertical circulation zone against the existing neighboring building, followed by all functional spaces such as kitchen, guest/ secondary bath room and master bathroom and an open space which can be partitioned for up to three bedrooms. The façade features irregular floor to ceiling windows maximizing natural day light and is cladded in tumbled brick stone as used in most surrounding buildings.





