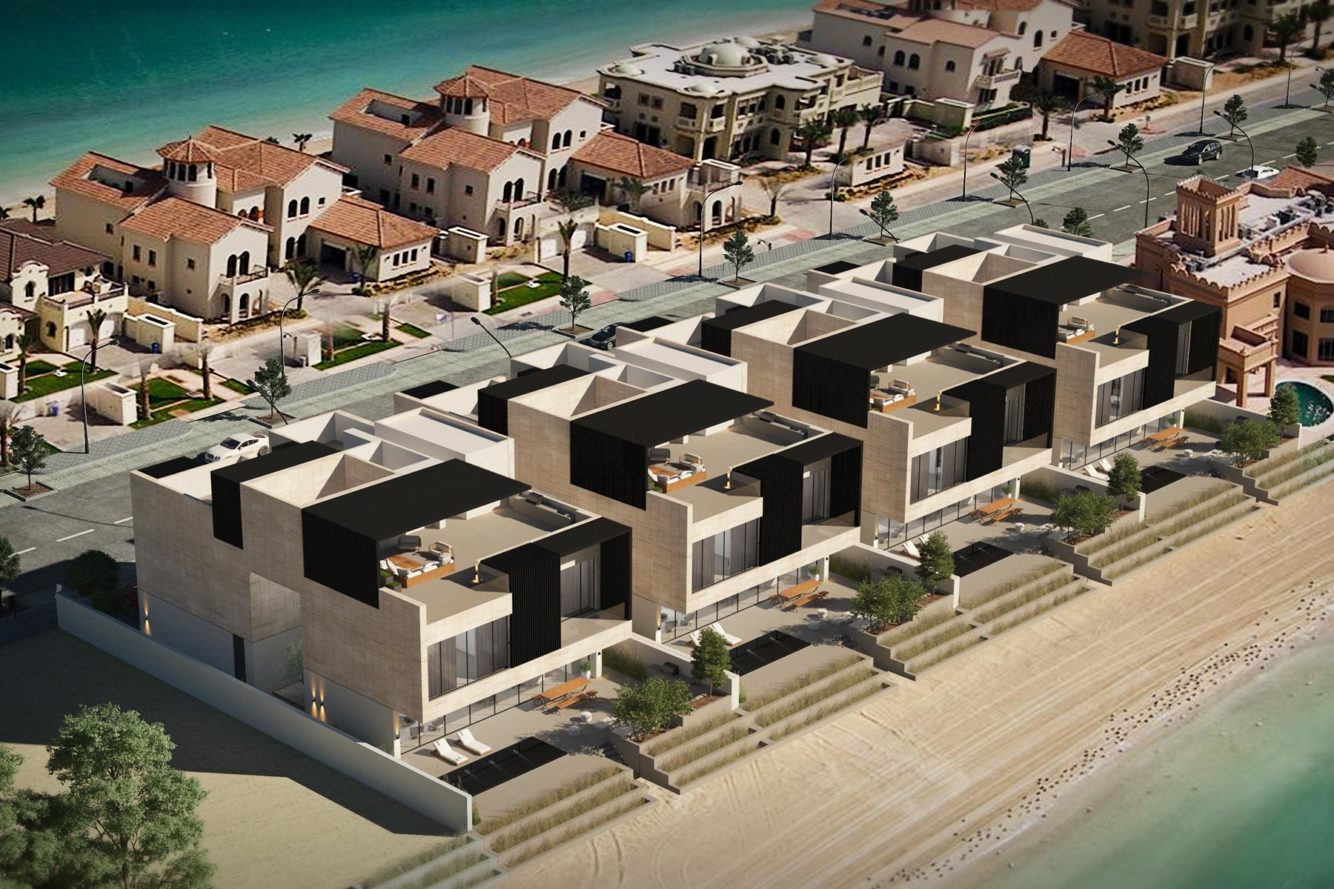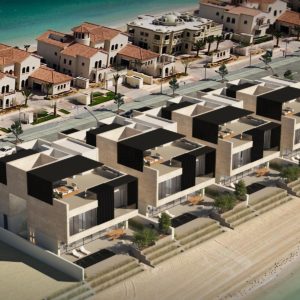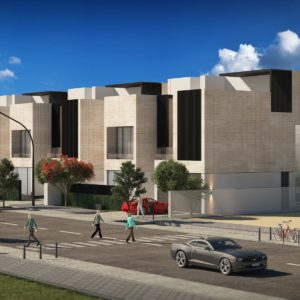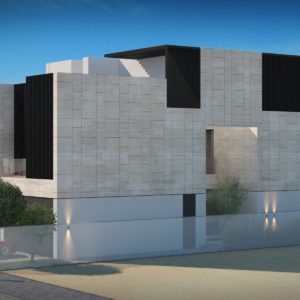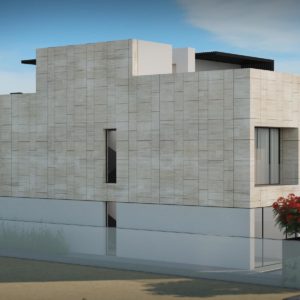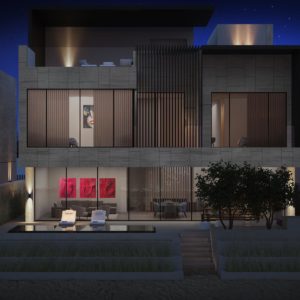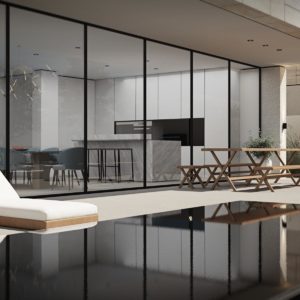The proposed designs for four numbers of residential lease hold villas take full advantage of the allowable built-up area of 600sqm while at the same time provide plenty enough outdoor terraces and balconies that one would usually expect from an exclusive beach front Palm Jumeirah living experience. The façade design features a saw cut travertine facade on the first floor and elegant shadow grooves for the textured, plastered and painted ground floor. Extensive shading louvers create a balanced building mass with protected private balconies for every of the five bedrooms. The ground floor features a secondary family living/ library next to a court yard.
