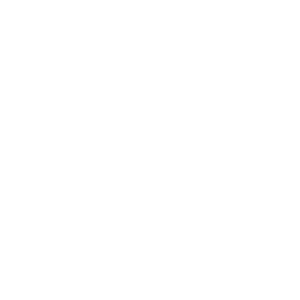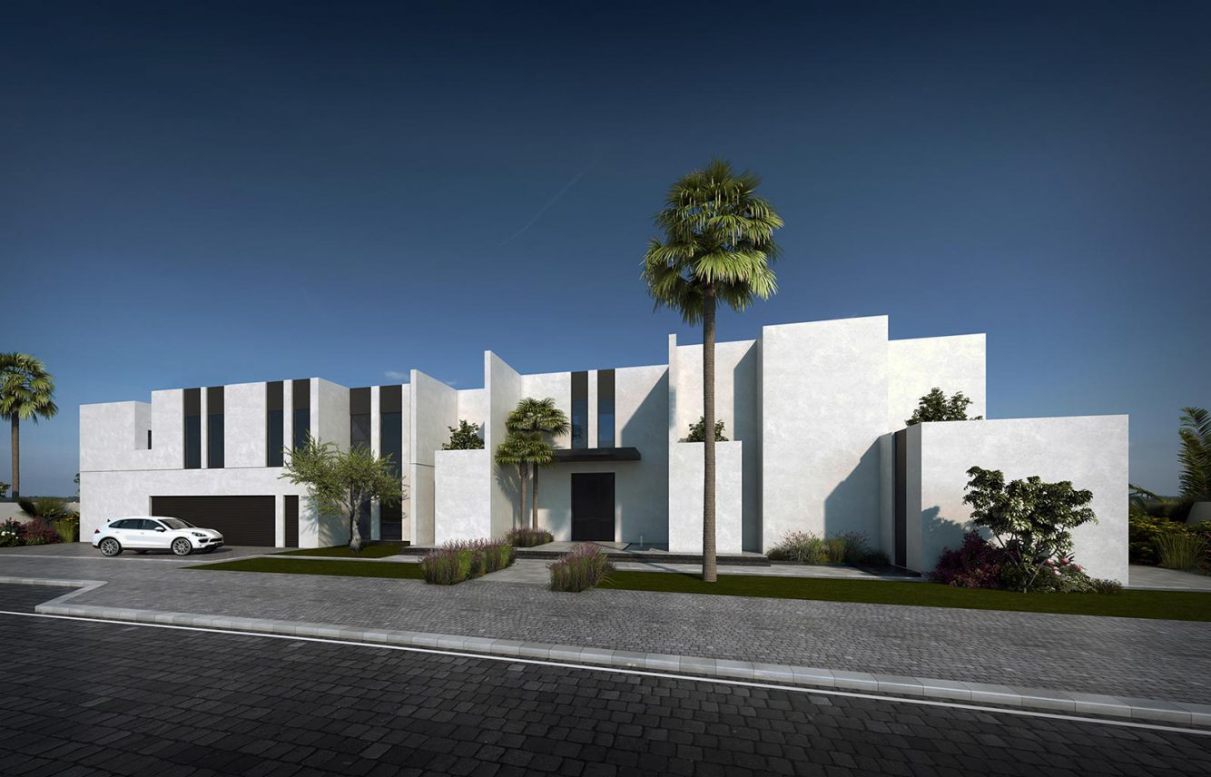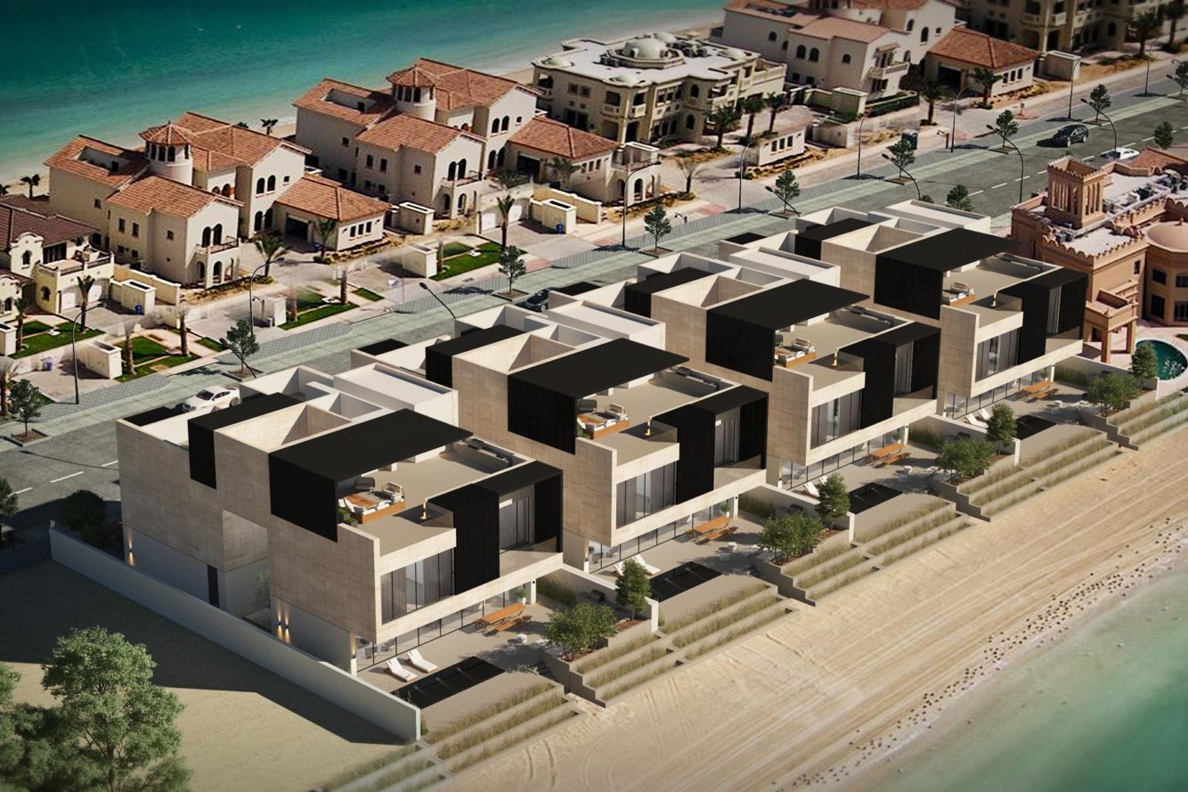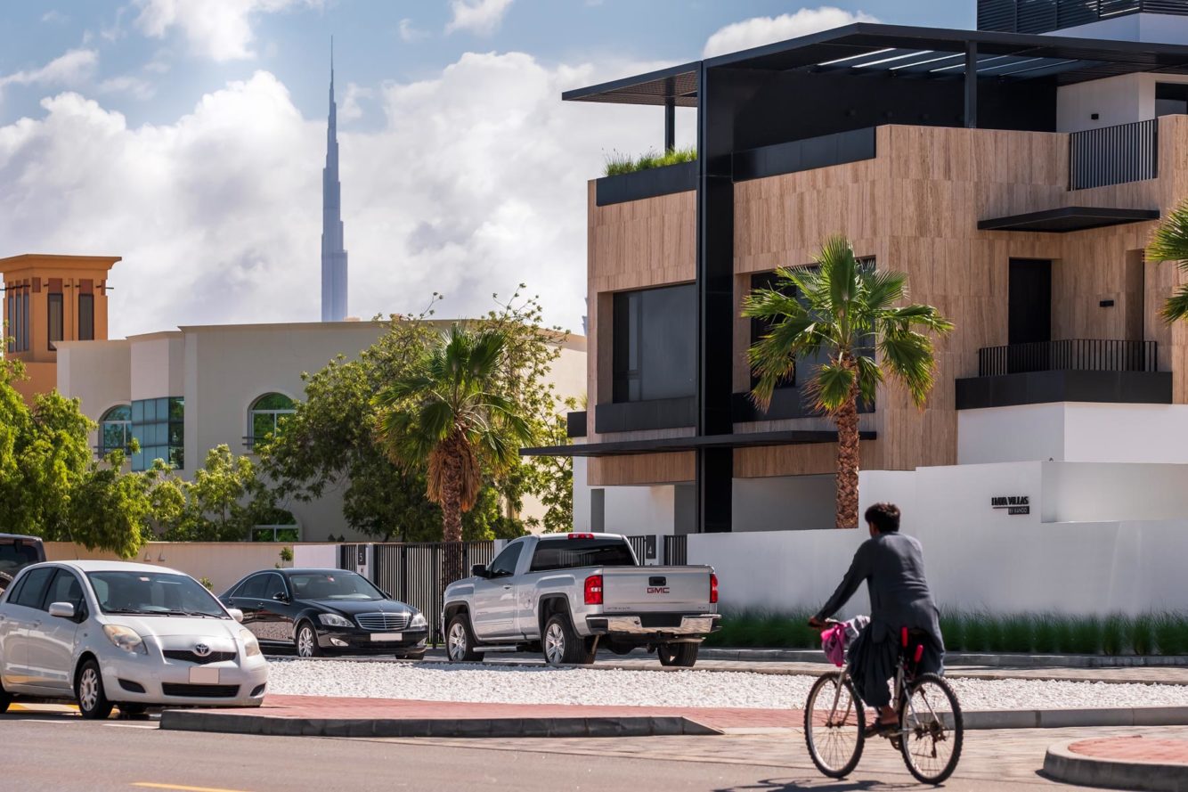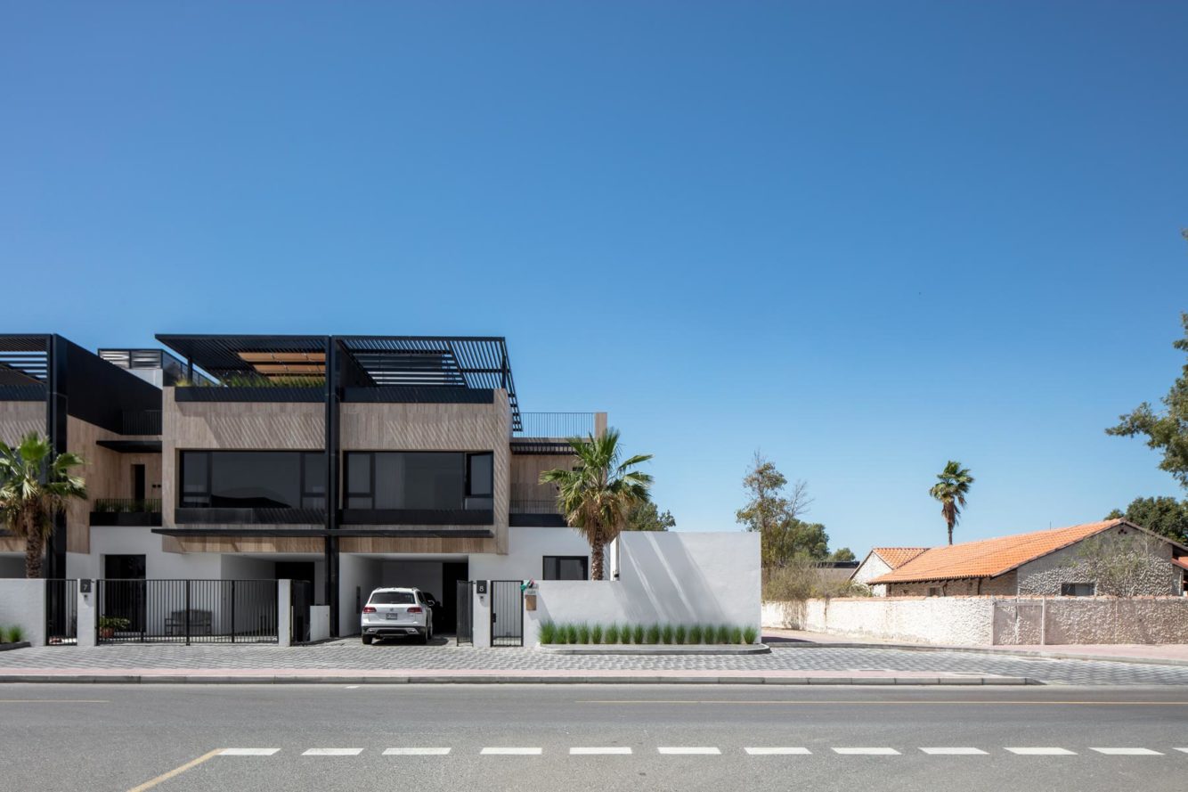As part of a master plan redevelopment, the concept design for an Aloft hotel foresees to densify an existing hotel site close to Dubai airport. Catering to the next generation of travelers who crave jet-setting style and vibrant social scene at a competitive price the new 2B+G+8, 250+ keys, 28,000sqm BUA hotel was located towards the nearby intersection and parallel …
Kanoo HQ Facade
AD&D was commissioned to design the façade of a new proposed G+5 head quarter office building. As per the client brief the building mass was to be kept as per previous design development and only the envelope was to be (re-)designed. However, two side wings and a central recessed four story frame above a double height entrance were introduced to …
Villa W
Overlooking the greens of the golf course and located in close proximity to Saadiyat Island beach, the concept design for a G+1, 950sqm BUA five bedroom private villa intertwines architecture and landscaping elements. Open to sky courtyards, terraces and covered balconies vary with framed views, integrated planter boxes and vast water features and create a topography of different spatial indoor/ …
Townhouses C1
Located in close proximity to the beach the Townhouse C#1 project in Jumeirah, Dubai offers eleven family friendly semi-detached villa units, each 380sqm BUA and common facilities such as swimming pool and gym totaling to 4,325sqm BUA. Four blocks of two and three units create a residential compound which offers both privacy and expedient community. Natural travertine stone is used …
4 Villas – Palm Jumeirah Dubai
The proposed designs for four numbers of residential lease hold villas take full advantage of the allowable built-up area of 600sqm while at the same time provide plenty enough outdoor terraces and balconies that one would usually expect from an exclusive beach front Palm Jumeirah living experience. The façade design features a saw cut travertine facade on the first floor …
Townhouses C2
Based on the success of Townhouses C1, AD&D was commissioned to design and supervise construction of another five semi-detached villa units in Umm Suqeim, Dubai. One block of two and one block of three units offer 380sqm BUA each with an open kitchen, dining and living area overlooking a private garden. On the first floor a master and two regular …
Townhouses C3
Based on the success of Townhouses C1, AD&D was commissioned to design and supervise construction of another eight semi-detached villa units in Umm Suqeim, Dubai. One block of two and two blocks of three units offer four ensuite bedrooms on 420sqm BUA on ground and first floor in addition to an external maid’s room. All units are accessed directly from …
Villa AK – Germany
Situated in a luscious green upscale neighborhood in Germany this private villa project consists of approximately 1,000sqm of built up area with a basement, ground, first and gym floor level. Whereas the ground floor works as a separate two bed room unit with access to a massive terrace and garden, a shared home movie theatre is located in the basement. …
Macardo – Switzerland
This mixed-use project of 4,400sqm built up area consists of four parts: a distillery, ten bed & breakfast rooms, a multi-purpose event space and four apartment units. The historic brick building and former cheese manufacture comprises the actual production facility on the ground floor, an existing to be renovated apartment on the first floor and a newly to be fitted …
- Page 2 of 2
- 1
- 2
