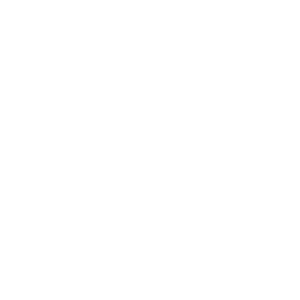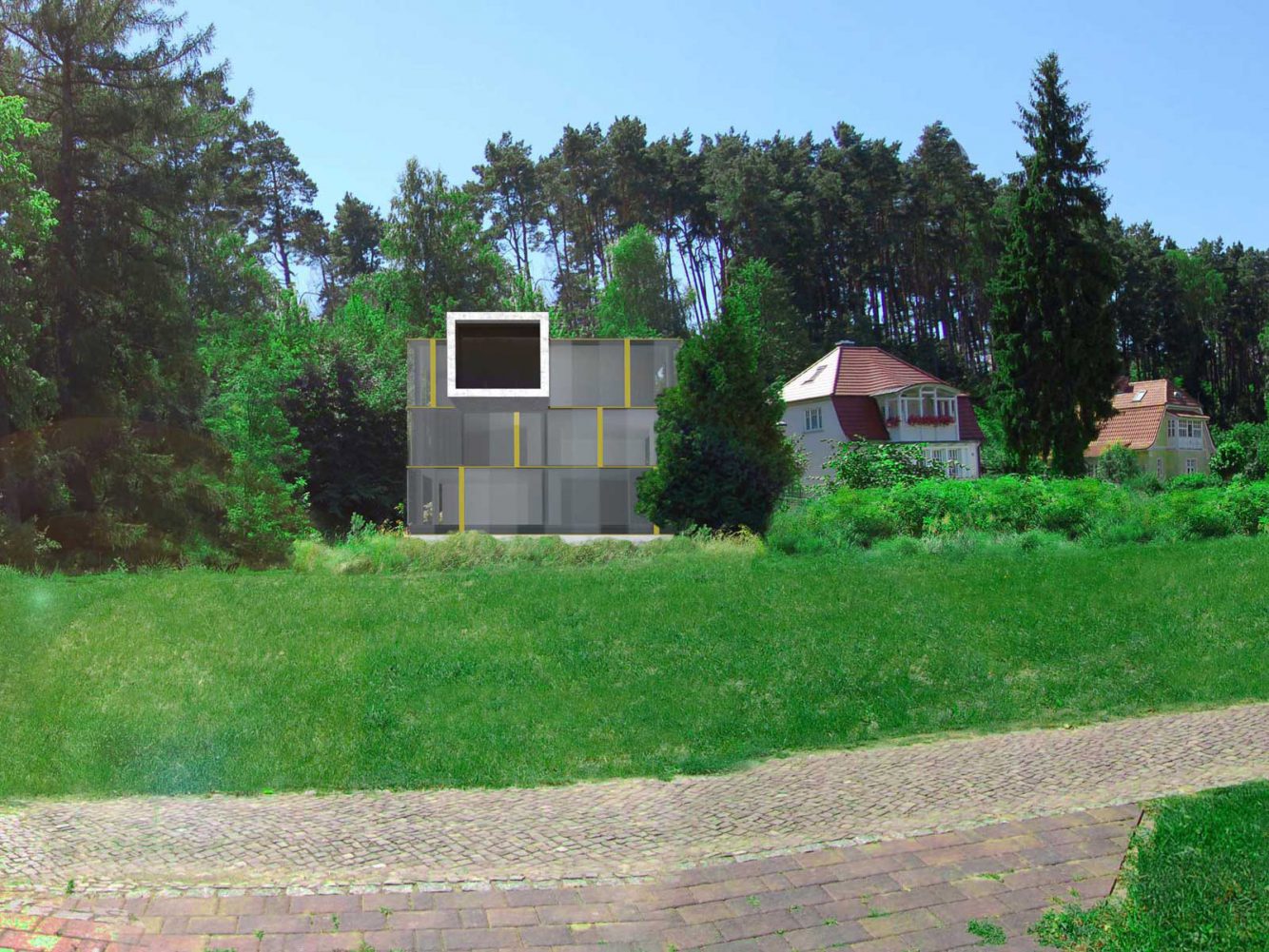The design and construction of the B+G+4, 840sqm BUA residential building fills the last void left open after WWII reconstruction of the building block along Salzbrunner Strasse and Hohenzollern Damm, Berlin. The building is structured with a vertical circulation zone against the existing neighboring building, followed by all functional spaces such as kitchen, guest/ secondary bath room and master bathroom …
Villa R
Located in close proximity of the Roeblinsee located West of Berlin, the proposed concept design for a G+2, 850sqm BUA weekend and private apartment building is the last in a series of turn of the century villas and is surrounded by forest. Accordingly the façade is glazed from floor to ceiling and allows spectacular views over the nearby lake and …
D65 Island
D65 Island is a master plan for one of the World Islands Dubai. Designed according to marine engineering principles seven G+3 buildings are placed along a central promenade which offers a variety of outlooks, visual corridors and urban plazas. All apartment buildings are v-shaped allowing sea view from every room whereas the top level is recessed to accommodate vast outdoor …
Esfahan Mall
Situated in a prime location and close proximity to the old Esfahan city center, the new 320,000sqm BUA “Esfahan Soffe Beton Commercial Center” design proposal features a sophisticated and contemporary design while contributing to the rich tradition of Esfahan craftsmanship and architecture. The proposed mixed-use development aims to become one of the city’s most desirable destination and a regional magnet …
Villa K
This private villa design for a local Emirati client proposes G+1, 1,950sqm BUA with 11 bedrooms. The design blends timeless elegance with modern interiors. A double height entrance hall allows direct views towards a luscious green garden. In addition, the ground floor comprises of formal living and dining area, two guest bedrooms, a library, family kitchen and living area as …
Shams
The concept design for the proposed B+G+2P+36 residential tower along the promenade of an artificial marina on Reem Island, Abu Dhabi foresees a mix of one and two bedroom apartments on each typical floor. The façade is characterized by protruding changing vertical structural elements as well as horizontal balconies on every other floor level allowing for a variety of vistas …
Apartment Building D
The concept design for the proposed 2B+G+10, 14,800sqm BUA apartment building offers 99 two bedroom apartments, convenient stores at ground level , a spacious and inviting entrance lobby and a gym and swimming pool on the roof deck. Projecting vertical walls provide privacy between neighboring units on the same level, whereas the overall building mass is broken into smaller sections …
Golf Hotel
Covered with a topographically formed green roof and designed for an existing golf course in Dubai the concept design for the proposed B+G+2, 55,000sqm BUA golf hotel features 179 rooms, a gym, a spa, boutique shops, an all day dining and a specialty restaurant. Three big court yards and a vast skylight above the entry hall allow natural light to …
Office Building
The concept design for this 2B+G+5, 22,500sqm BUA office building in Dubai follows the urban block structure of Al Barsha and opens inwards to a green court yard. This allows natural lighting for all office areas and creates a comfortable outdoor environment for employees and visitors alike. A two leveled bridge connects both wings on second and third level whereas …
Office Tower
The concept design for the proposed 2B+G+4P+45, 74,500sqm BUA office tower along Sheik Zayed Road offers spectacular 360 degree views over the city of Dubai as well as nearby gulf. The typical floor level is elliptically shaped so that vertical transportation and all other required secondary rooms are organized centrally around a core whereas all remaining office spaces are economically …
- Page 1 of 2
- 1
- 2










